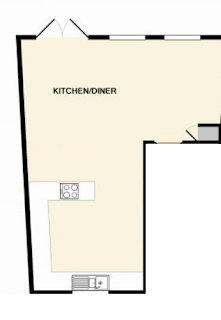Kitchen
Our kitchen is an open plan kitchen/dining/family area which is perfect for us. We are used to living in an apartment so this was a great transition and meant that we could host in the same way we always have. This kitchen was probably the main reason why we bought our house.
Our house is about 9 or 10 ten years old now- it was originally the show home on the development but being almost ten years old, was very dated. Show homes tend to be over designed- purposefully done to help you to remember them, and they are always very lovely, however if you think of an over decorated house 10 years ago- well it was very dated. The positive side of this is that we had granite worktops, fitted wardrobes and mirrors and chrome sockets throughout.
We knew that we wanted an industrial looking house (we didn't know we were pregnant at the time- obviously!!) So everything we looked at was hard, sharp, cold and un child friendly!
The first thing we did was paint everything white- including the bright orange hall way (!) and ripped up the amtico flooring to replace with tiles. Just as we had taken up the flooring, we were cancelled on by the tiler meaning that I was around 6 months pregnant living on dusty concrete flooring for a couple of weeks. Thankfully, we both work in property and construction and could get a new tiler pretty quickly.
 |
| Before |
 |
After- (a very bare after!)
Tiles- Johnsons Tiles 'Street'
Blinds- Blinds 2 Go
Rug- Next
Sofa- DFS
Unit- John Lewis
Mirror- John Lewis
Once the flooring was down, we made a start on the dining area. The wall was red, and we wanted split face tiling on the wall. We were going to go for a light rust colour as thought grey would be too dark; and I'm so glad we changed our minds and went for the grey.
Elliott fitted the tiles himself and chased the wires behind the wall so that we could put a tv on the wall once the tiles were in.
Before
After
Split faced tiles- Tile flair
'Calia' Table and Bench- John Lewis
'Calia' Shelves- John Lewis
'Tolix' style chairs- Peppermill interiors
Curtains- John Lewis
Bar Stools- Asda
We need more board games for our games shelf!!
Copper lantern is Homesense.
Hogwarts box is from a market stall somewhere near Clapham.
'Tripp Trapp' highchair- Stokke
Word Art- Designed myself, printed by Zazzle.com, framed locally.
For the curtain rail, we used a copper pipe
To cover the radiator on the tiled wall, we bought an unfinished radiator cover from B&Q and painted it dark grey to blend in. I really wanted a funky radiator instead but they are so pricey, and actually I think the cover turned out really well!
The arrival of Bonnie!!!
Bonnies Toys are stored in baskets and boxes around the room for now. This is soon going to change as the toy collection grows!!!!
'London' print- Made.com
Cushion- John Lewis
Lantern- Homesense
Table- IKEA
The plant is from a local florist.
Copper Lamp- Made.com
Orange cushion- John Lewis
Palm cushion- Home sense.
Throw- The White Company.
The picture shelves are from IKEA-
L-R
'Lets stay Home' framed print- Etsy
Bon Iver album cover (Bonnie was born to Bon Iver playing)
Our favourite wedding photo
Framed picture of St Paul's (where we got engaged)- Made.com
Framed 'A' (surname initial) and Mickey- both Homesense
And for the actual kitchen part..
We have ordered our new kitchen!!! So for now I will just put a 'before' picture up and finish this blog post when it has been fitted!!
Before
TO BE CONTINUED
|














No comments:
Post a Comment